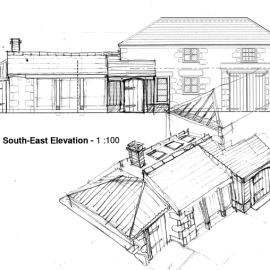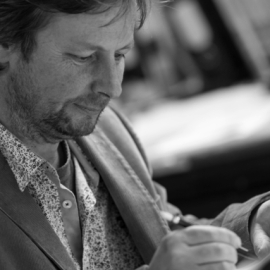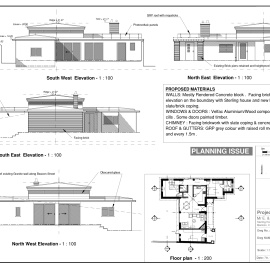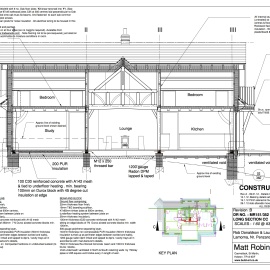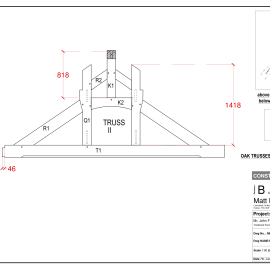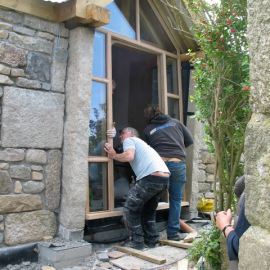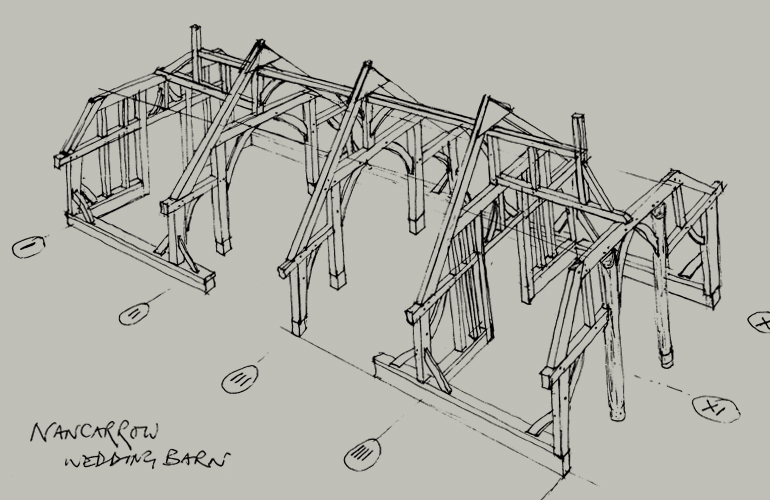
Process
The design process can be an enjoyable journey. For some clients it’s just a feasibility study, for others it involves all of the processes outlined below.
It begins with imagining different schemes for the proposal – hand sketching different ideas in 3D and then working with clients to choose the best direction in which to pursue. Listening to the client and the place in which the building is to go, remembering what can be achieved within the planning process and the budget are all vital parts.
Once the direction of travel has been chosen, we start drawing the project out on the computer as two dimensional CAD drawings. These get revised and revised and are used for planning permission, building control and specification of works.
I find that 3D sketches are incredibly useful throughout the process, communicating to clients and builders details about the building.
- Initial sketches to talk through with the client
- Sketching at the beginning of the process
- CAD planning drawings
- CAD drawing section for building & construction purposes
- Oak frame lay-up drawing
- Supervision of the building process
